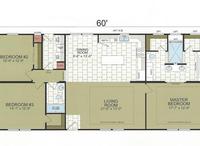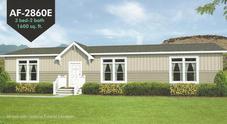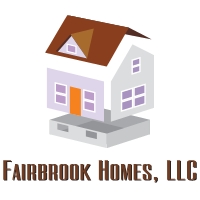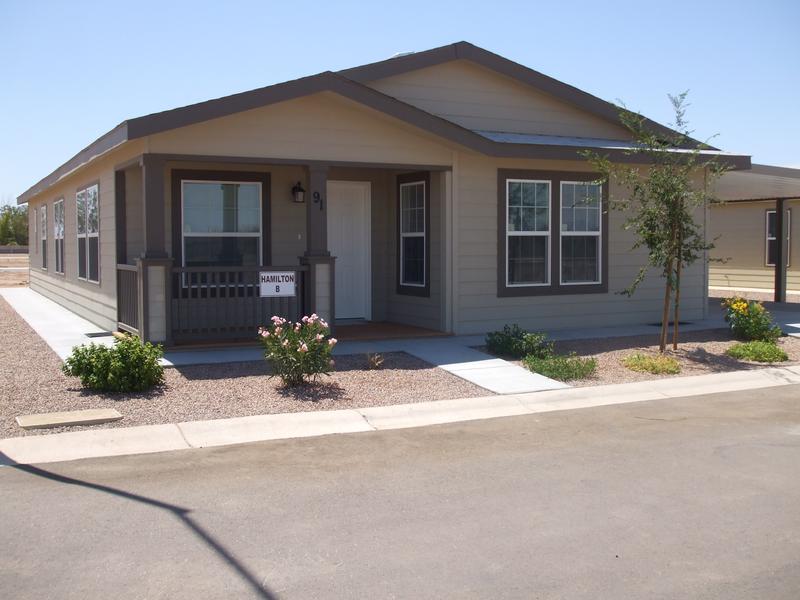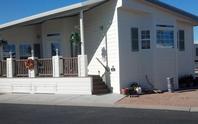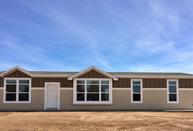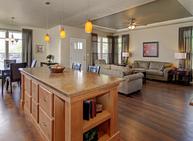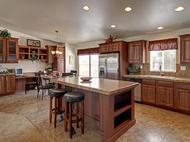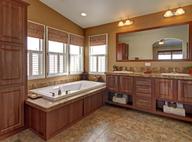MANUFACTURED
Dream Home
Reality
Manufactured Homes (single or multitple sections) are available in various sizes and elevations. More importantly they are built with your needs in mind.
Built in a controlled factory environment in sections, these homes are engineered and constructed in accordance with the federal building code administered by the U.S. Department of Housing and Urban Development (HUD).
We offer many floor plans and elevations with energy efficiency in mind. You can choose the number of rooms as well as features and amenities including front porches, vaulted or flat ceilings, modern kitchens and appliances, recessed lighting, 2 x 6 construction, tape & textured drywall, vinyl framed windows with low "E" glass, Solatube day lighting, high insulation values and much more.
We can also modify our floor plans to compliment your specific needs and lifestyle!
We have had a good experience with Fairbrook Homes and would recommend them to other residents.
George Arnold and Michael Arnold and their entire support staff were professional and a pleasure to deal with.
Once we completed the plan for our house, Fairbrook Homes took over and procured permits, coordinated all efforts with the community staff, arranged for our trips to the factory, and kept us informed of the progress every step of the way.
Bernard and Lynne Scriven
Mesa, Arizona





